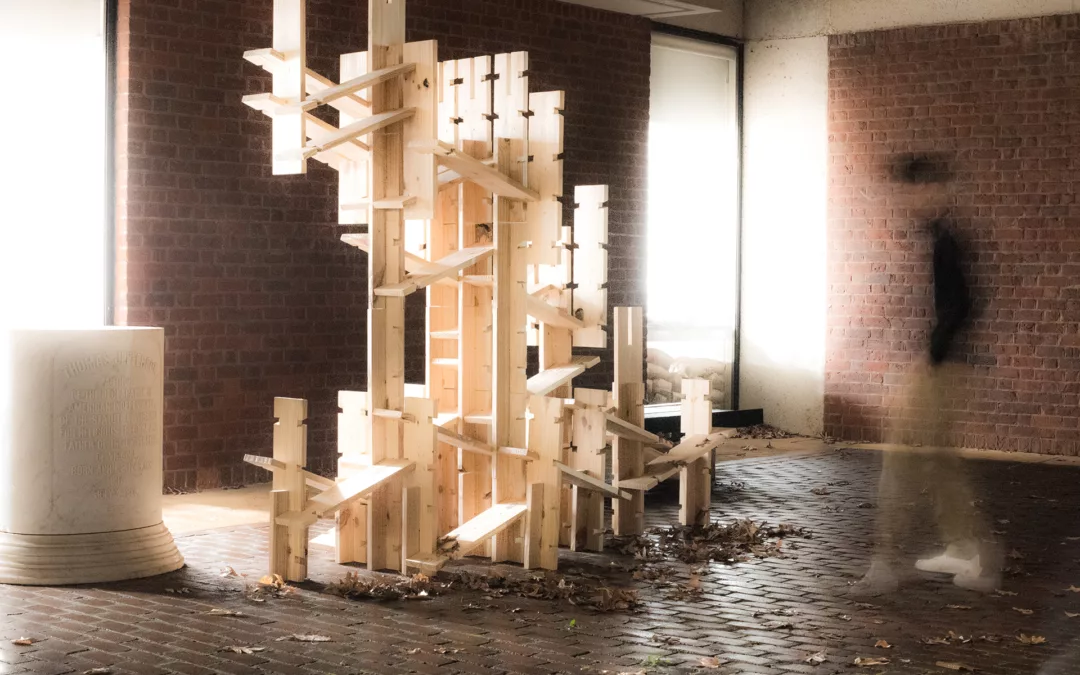
Selected Project
Generative Crossed Timber System
Description
The project “Generative Crossed Timber System” creates an open-ended timber system that can form different architectural elements by applying the notion of generative design, the materiality of wood, and digital fabrication. This project was named the best in student design in Fast Company’s 2022 Innovation by Design Awards.
Project Development
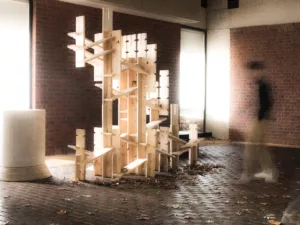
© C. MacDonnell, Z. Shen, Y. Zhou, 2021.
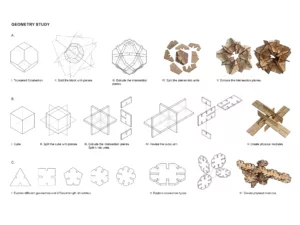
© C. MacDonnell, Z. Shen, Y. Zhou, 2021.
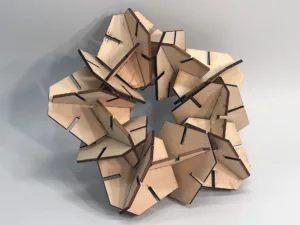
© C. MacDonnell, Z. Shen, Y. Zhou, 2021.
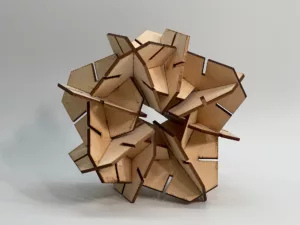
© C. MacDonnell, Z. Shen, Y. Zhou, 2021.
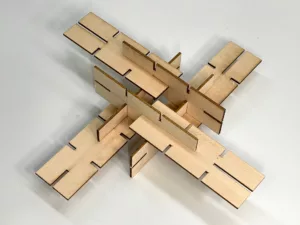
© C. MacDonnell, Z. Shen, Y. Zhou, 2021.
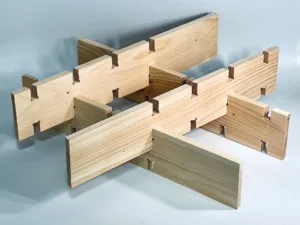
© C. MacDonnell, Z. Shen, Y. Zhou, 2021.
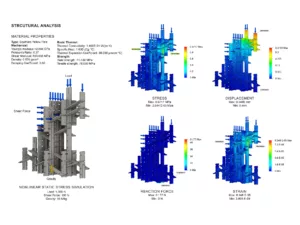
© C. MacDonnell, Z. Shen, Y. Zhou, 2021.
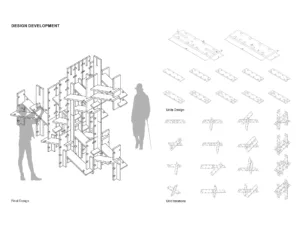
© C. MacDonnell, Z. Shen, Y. Zhou, 2021.
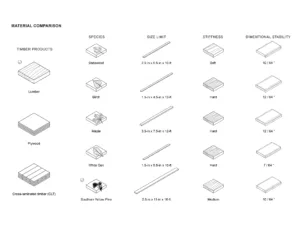
© C. MacDonnell, Z. Shen, Y. Zhou, 2021.
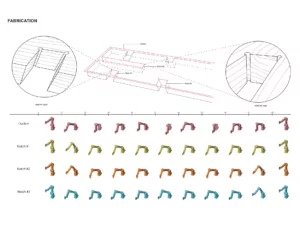
© C. MacDonnell, Z. Shen, Y. Zhou, 2021.
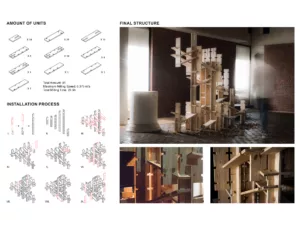
© C. MacDonnell, Z. Shen, Y. Zhou, 2021.
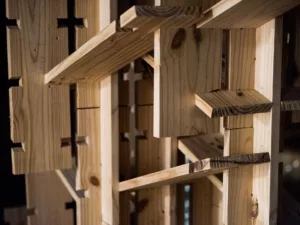
© C. MacDonnell, Z. Shen, Y. Zhou, 2021.
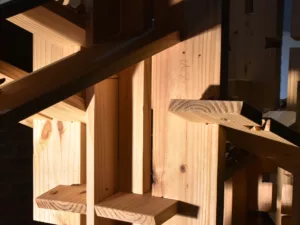
© C. MacDonnell, Z. Shen, Y. Zhou, 2021.
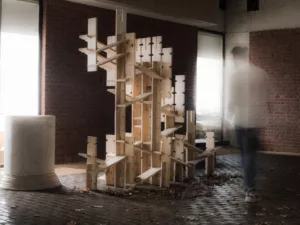
© C. MacDonnell, Z. Shen, Y. Zhou, 2021.
A cross-referencing method—which includes geometry study, material study, fabrication tests, and structural analysis—was developed by this research collective to serve as the driving force of this project. The feedback among each approach provides guidelines for future research and practice. The geometry study shaped the form-searching process and provided theoretical support for the unit design. It provided greater understanding of the physical properties of different geometries and connection methods. The material study focused on material dimension, grain orientation, stiffness, and elastic properties.
Three key elements of the final design came from the fabrication test: 1) the milling speed of the current robot setup limits the scale of final structure, 2) the dimension limitation and maximum load of the robot affects the form and size of the unit, and 3) the accuracy of the robotic fabrication and the bending behavior of wood material during the change of air humidity required more tolerance to be considered during the unit design process. The final design was also guided by the feedback of the structural analysis, which centered around the structural performance.
The final form consists of 81 pieces of pine lumber that are only connected by notches of different dimensions. The single size of each piece is 1”x 7” x 28”. The column-like structure can be re-formed to other architectural elements by rearranging the units and can be extended to other scales by aggregating through the opened notches.
Author and Image Credit
Chris MacDonnell, Ziwei Shen, Yuwen Zhou.
Instructor
Ehsan Baharlou
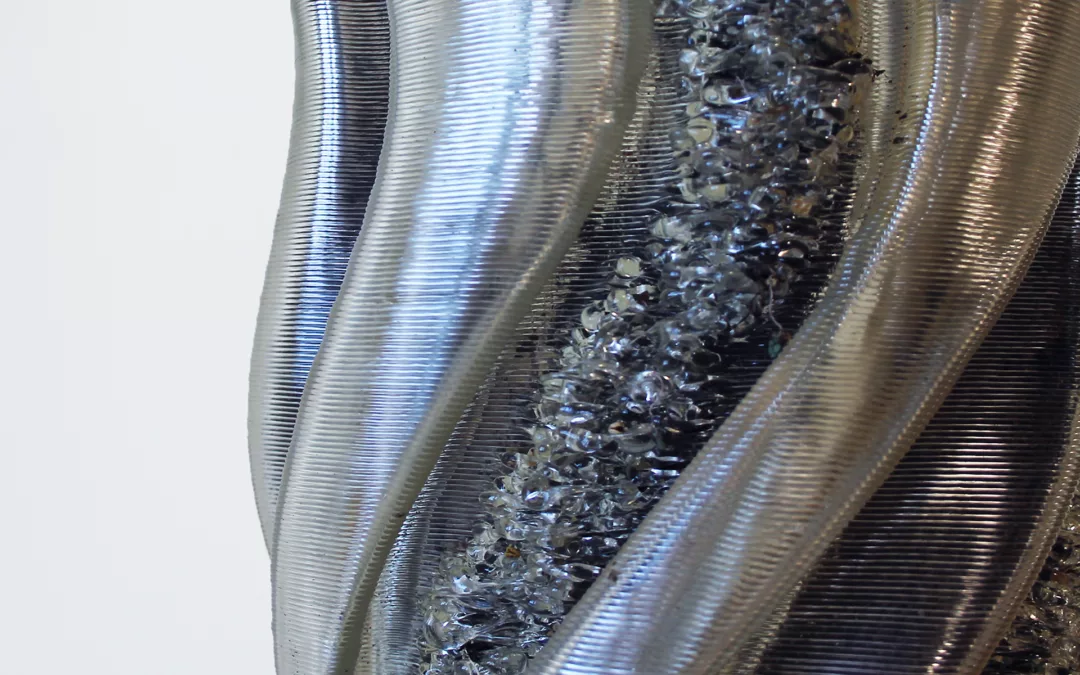
Courses, News
Introduction to Robotic Additive Manufacturing
“The manifest form—that which appears—is the result of a computational interaction between internal rules and external (morphogenetic) pressures that, themselves, originate in other adjacent forms (ecology).”
— Who is afraid of formalism?, Sanford Kwinter.
Description
Emerging advanced technologies utilize the developments of rapid additive manufacturing (RAM) to scale up the design from small scales to building scales. Robotic additive manufacturing techniques allow designers to construct buildings or materialize building elements in a short time. Robotic additive manufacturing, which usually necessitates a layer-by-layer approach or lattice structure, requires understanding the relationship between form, material characteristics, and robotic fabrication techniques.
The elective course “Introduction to Robotic Additive Manufacturing” introduced students to robotic additive manufacturing for architectural design. Students established their fabrication system to explore the practical potential of this technique in an ecological construction. They applied robotic 3D-printing with pellet-based extruders (Biodegradable materials) or paste-based extruders (quasi-solid materials).
Students were introduced to a variety of robotic additive manufacturing techniques, including Fused Deposition Modelling (FDM). They learned the principles of a design-to-fabrication process that incorporates design strategies, fabrication constraints, and material properties. This process involves 1) 3D-modelling a deep screen, wall, or façade system; 2) preparing materials and design for fabrication; and 3) robotic 3D-printing a design deep surface. Students then applied these principles on designing and prototyping a scale model of an ecological building skin/deep surface.
Two workshops supported this course. The first was on computational design, a parameter-based design process that includes sketching, designing, simulating, and manufacturing a conceptual design. The second focused on robotic 3D-printing, which is a numerical-based fabrication process that includes advanced robotic controls and programming.
Image Credit
L. Fentress and T. Victorio, University of Virginia, 2021.
![[non-standard] Mass Timber Architecture](https://ct.lab.virginia.edu/media/2023/09/2020_CT_KH_JM_DT_TN-1080x675.webp)
Courses, News
[non-standard] Mass Timber Architecture
“Technology is the answer, but what was the question?”
— Cedric Price, 1966.
Description
This studio focused on ecological construction to explore the potential of mass timber technologies to address new and growing climate change threats. It introduced students to applying the process of design to the construction of mass timber systems. Using mixed-reality technologies, students developed a co-design framework to shift from material- and fabrication-centered design processes to human-centered design-making. They were directly involved in the entire process, from design to construction. The aim of this research studio was to develop [augmented] robotic fabrication to construct experimental mass timber structures at the school of architecture.
This studio aimed to introduce students to mass timber design in architecture. It included four phases: 1) wood science, 2) wood processing, 3) wood construction, and 4) mass timber system design. In wood science, students learned wood anatomy and related physical and mechanical properties of wood, such as hygroscopic and anisotropic behaviors. In wood processing, students were introduced to wood manufacturing of mass timber systems such as cross laminated timber (CLT), glues laminated timber (glulam), and nailed laminated timber (NLT). Through a series of case studies, students explored wood processing such as lamination and connections to generate spatial wood tectonics.
In wood construction, students examined different construction techniques such as CNC milling and robotic fabrication to prototype small-scale timber systems. In the final phase of this studio, students designed a building element. The envisioned elements were 1) an abstracted skin or wall system, 2) a tower or a column as a structural element, 3) a vault or a shell as a roof system, 4) a hut or a shed, or other invented building elements. This one-to-one timber structure was designed for Campbell Hall’s North Terrace at UVA.
Students also explored design space as a parametric space through a parameter-based framework. The computational framework geometrically differentiated and parameterized timber wood structures. This framework integrated the fabrication constraints and material characteristics as generative drivers. Students learned advanced robotic controls to understand the role of fabrication agency in timber construction. They applied additive and subtractive robotic fabrication to develop a tectonic connection between timber elements. Students collaborated in fabrication and assembly processes through mixed-reality (MR) technologies to apply their design intention in real-time. Students applied these three methods to prototype scaled models which enabled them to understand the augmented process of design-to-construction of a one-to-one demonstrator.
Selected Project
Generative Crossed Timber System | Developed by: Chris MacDonnell, Ziwei Shen, Yuwen Zhou
Image Credit
K. Huntsinger, J. Magenheimer, D. Trepp, 2020.
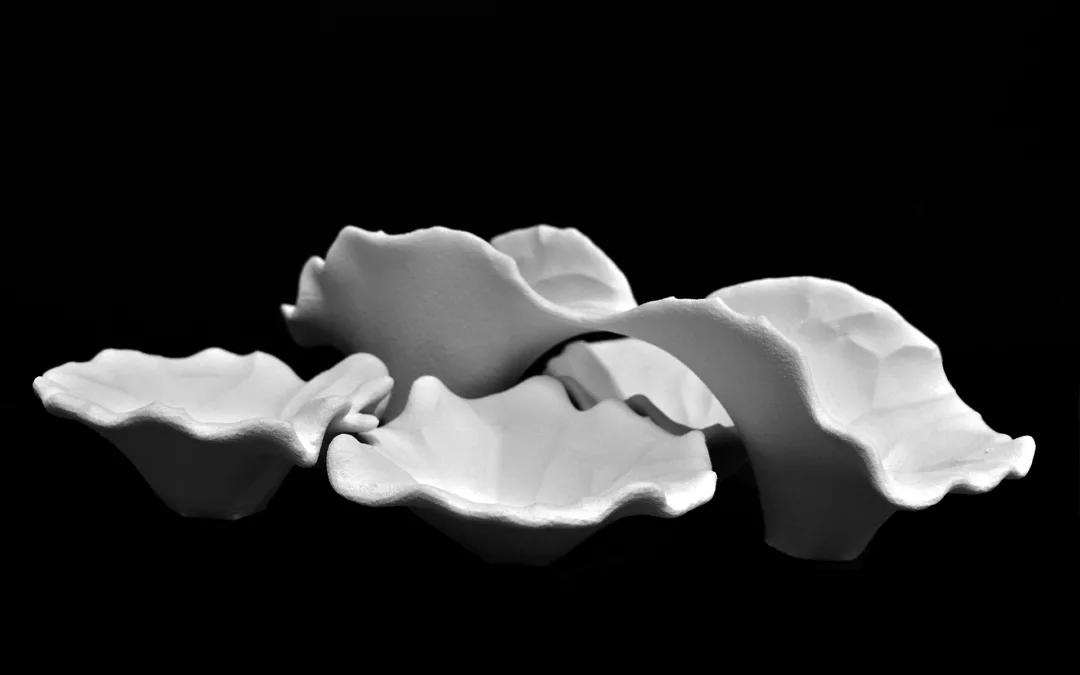
Courses, News
Introduction to Cognitive Design and Fabrication
“The manifest form—that which appears—is the result of a computational interaction between internal rules and external (morphogenetic) pressures that, themselves, originate in other adjacent forms (ecology). The (pre-concrete) internal rules comprise, in their activity, an embedded form, what is today clearly understood and described by the term algorithm.”
— Who is afraid of formalism?, Sanford Kwinter.
Description
Advances in design computation methods and fabrication techniques provide new possibilities for designers to consider different paradigms for design and making. These paradigms emphasize the relationship between formation and materialization. Form manifestation can be investigated through behavioral, emotional, and cognitive approaches. Cognitive and emotional design approaches center humanity in production processes to address their needs. The implication of human-centered design methods will change the production of goods from mass-production and mass-customization to more personalized manufacturing. This new form of industrial thinking challenges disciplines such as architectural design to profoundly investigate innovative design approaches and fabrication techniques.
The elective course “Introduction to Cognitive Design and Fabrication” introduced students to cognitive design principles, computational design processes, and additive manufacturing techniques. After learning the principles of cognitive design, students developed their own design that applied these principles to the design of “Everyday Things”. This included, for example, items essential to responding to COVID-19, such as face masks, safety glasses, and face shields. In addition, students were introduced to additive manufacturing techniques such as 3D-printing and robotic additive manufacturing to materialize their design.
This course included two workshops. The first, on computational design, discussed integrative computational tools, such as Autodesk Fusion 360, to sketch, design, simulate, and manufacture a design concept. The second workshop focused on robotic 3D-printing and introduced advanced robotic controls to explore experimental robotic fabrication in design.
Selected Project
SMASK: A Smart Mask for Amid/Post-COVID | Developed by: Meng Huang and Xun Liu
Image Credit
L. Aldinger, C. Arias, S. Katz, ICD, University of Stuttgart, 2015/16.

















![[non-standard] Mass Timber Architecture](https://ct.lab.virginia.edu/media/2023/09/2020_CT_KH_JM_DT_TN-1080x675.webp)
